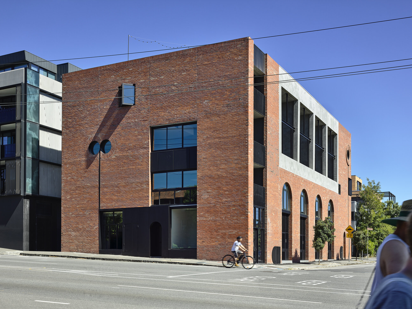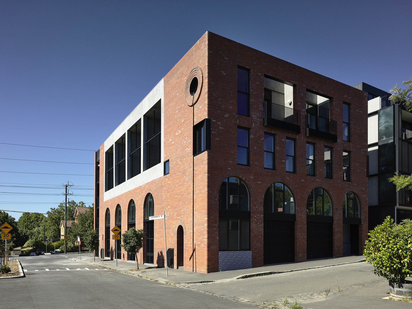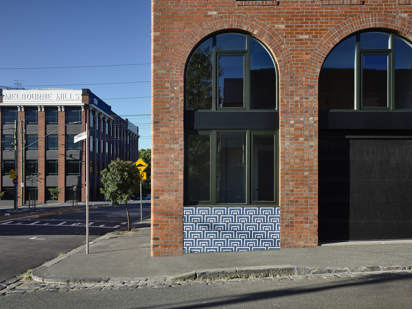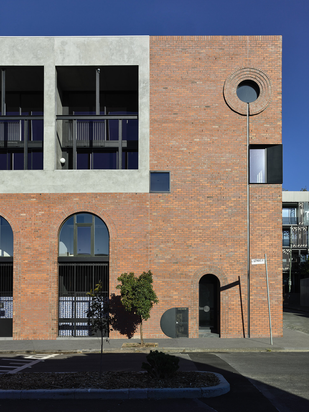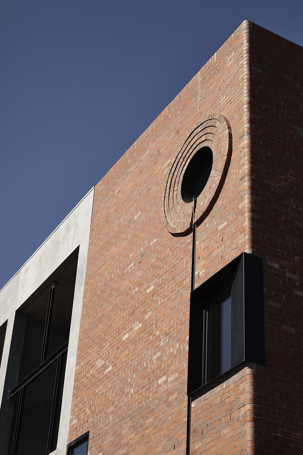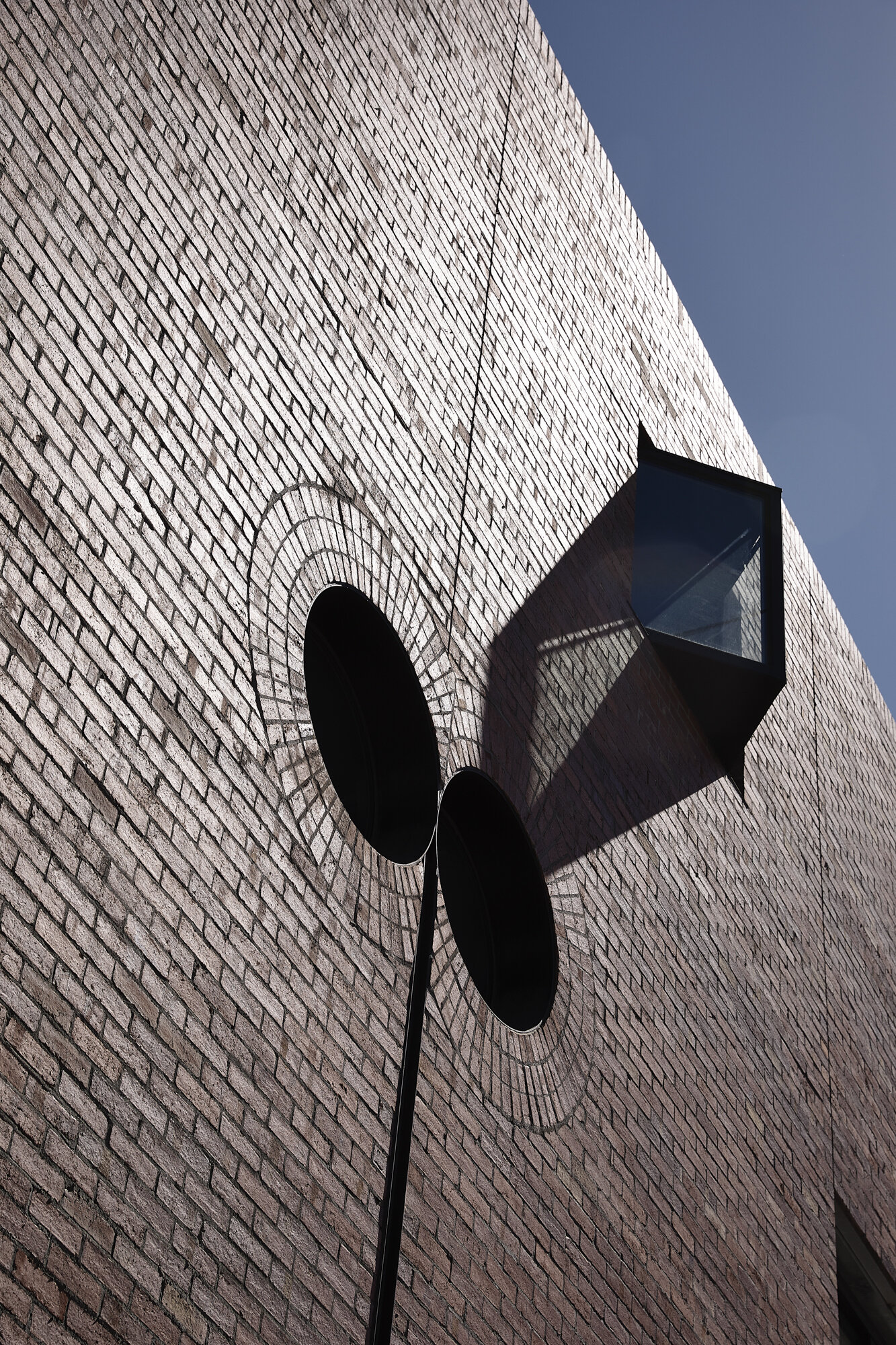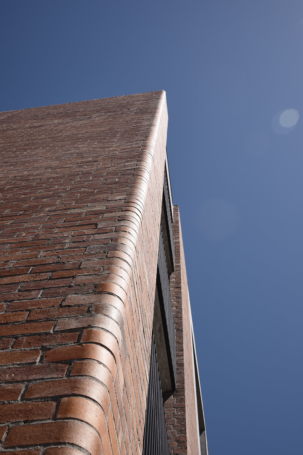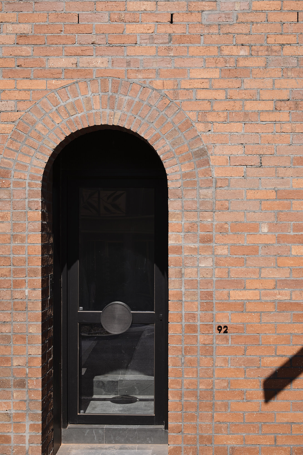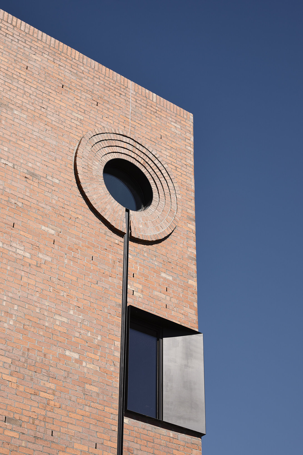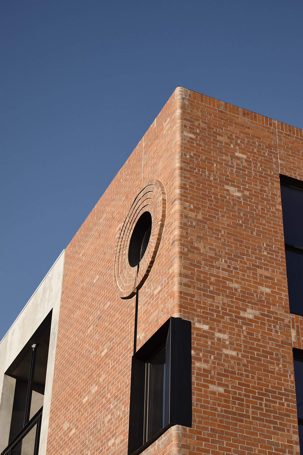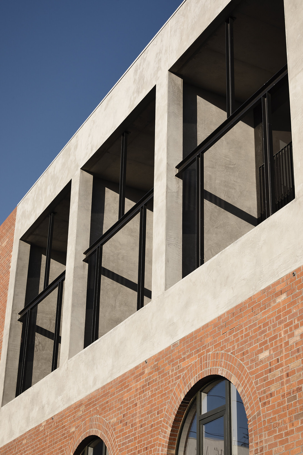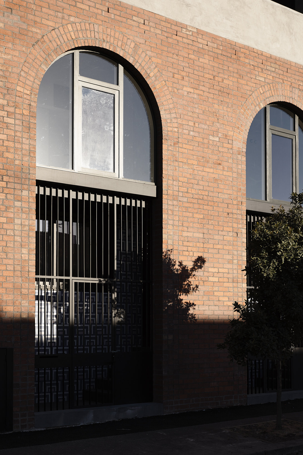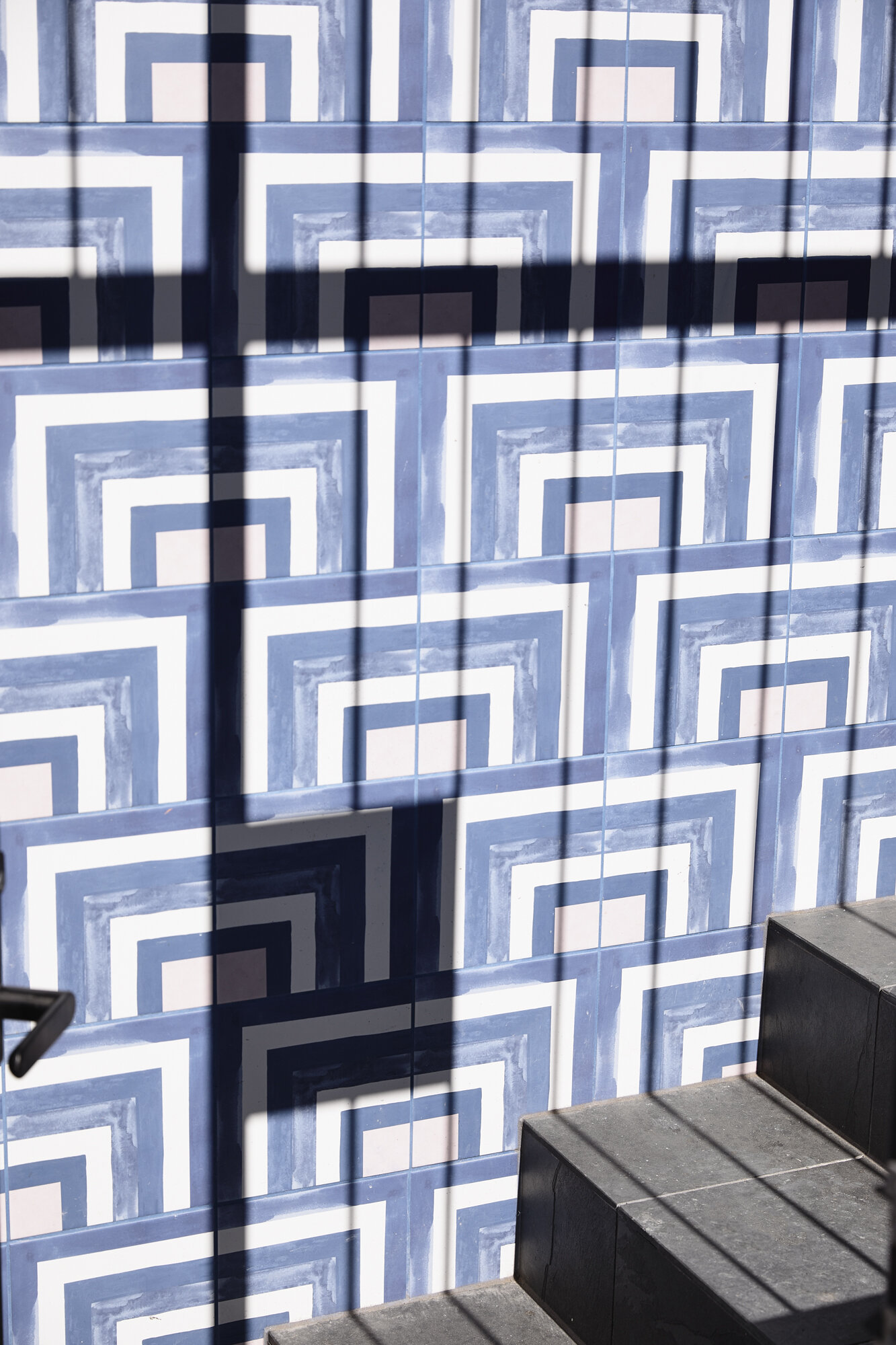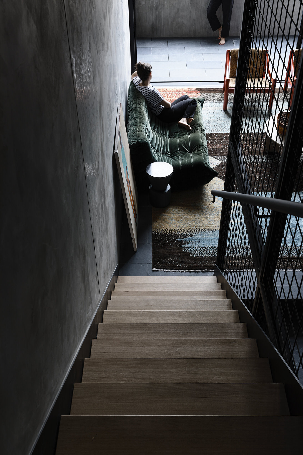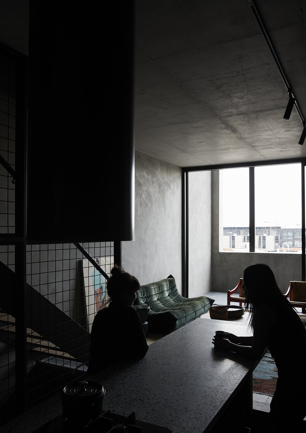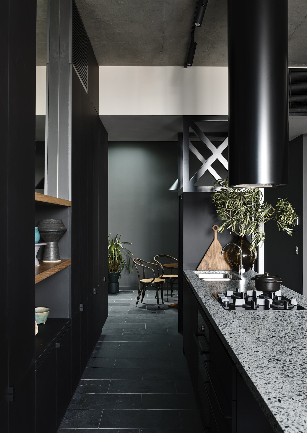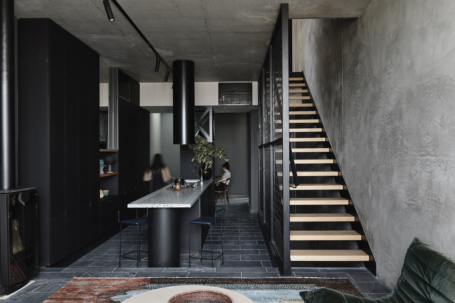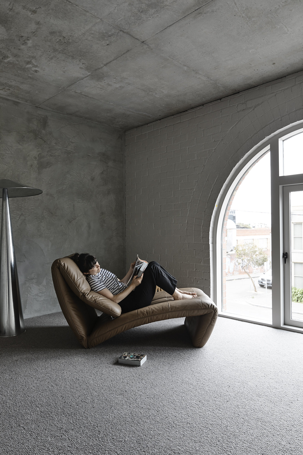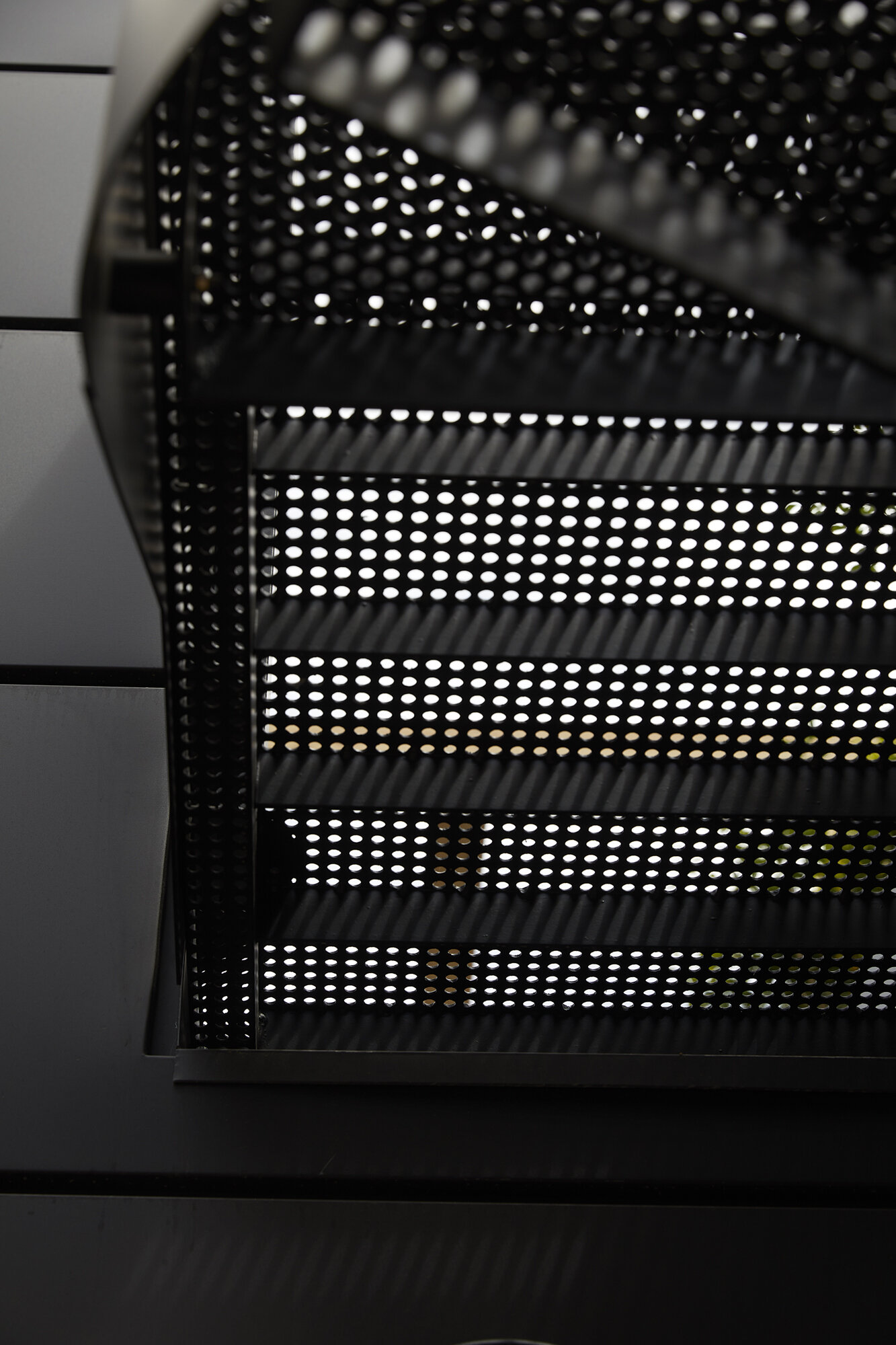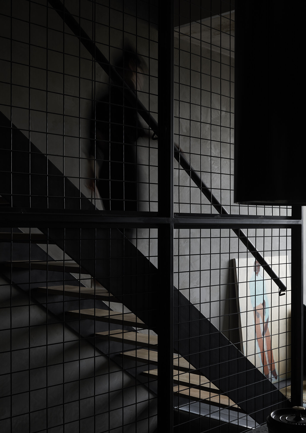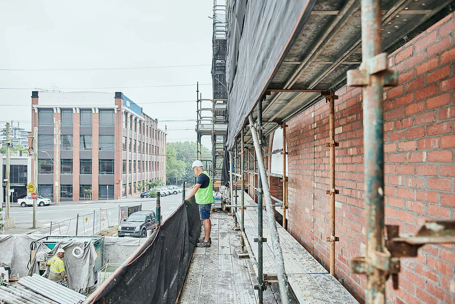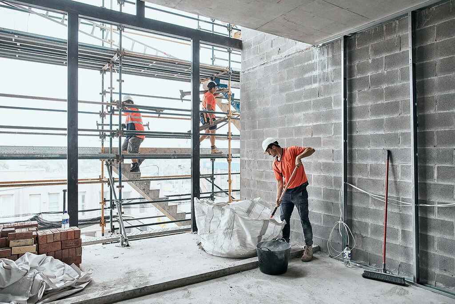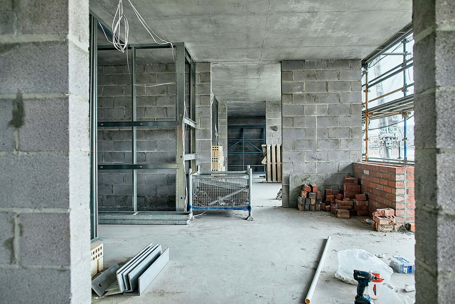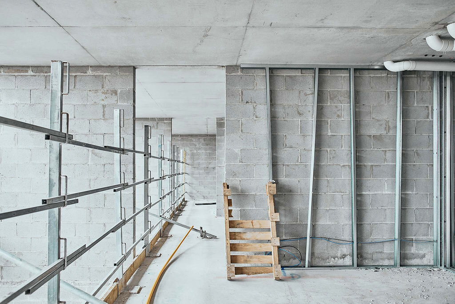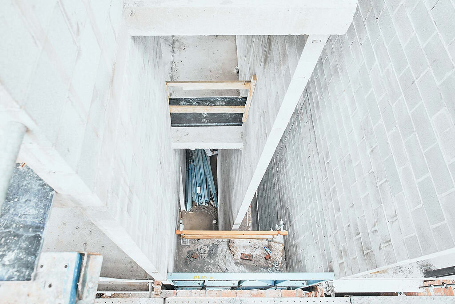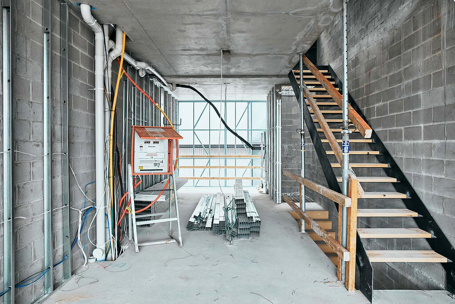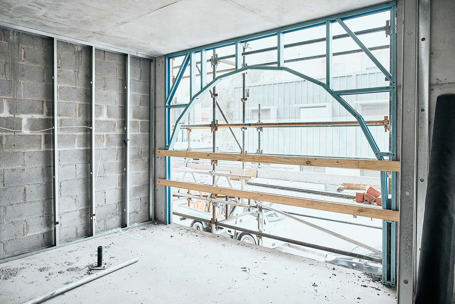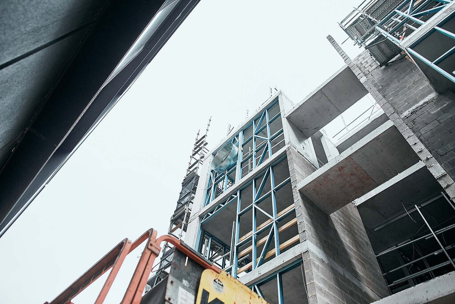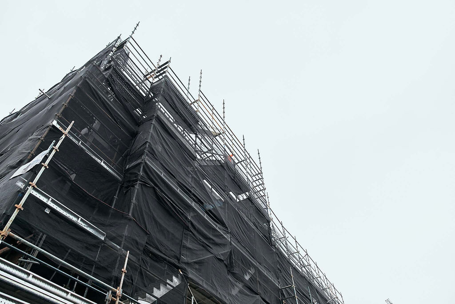Lothian Street, North Melbourne
Completed - May 2021
In collaboration with Kennedy Nolan Architects
Awards:
2021 National Architecture Awards - The Frederick Romberg Award: Residential - Multi Housing Architecture
2021 Victorian Architecture Awards - Award: Residential Architecture - Multiple Housing
Think Brick Awards 2021 - Top 40
Houses Awards 2021 - Commendation: Apartment or Unit
The Lothian Street residences typify everything that Excelon Projects stands for as a developer – our commitment to exceptional design and the provision of dwellings for a niche market. The design of the building, by renowned local architects Kennedy Nolan, references the history of its surrounds in North Melbourne, in particular, the majestic old warehouses from the area’s industrial past. Its robust, but beautifully detailed, brick exterior will add immense character to the area.
Inside the building, the individual residences – six townhouses and two apartments – have been custom designed to deliver a very specific lifestyle. The interior spaces will feel warm and generous, with opportunities to look out over the surrounding streets, and privacy from the urban environment. Interior detailing has been enhanced by collaborations with various designer-makers, to introduce a handmade, bespoke quality to the homes.
And when the residents walk out their front doors, they’ll enter one of Melbourne’s most-loved inner-city neighbourhoods, with cafes, parks, shopping and, soon, a brand new underground railway station within easy walking distance.


